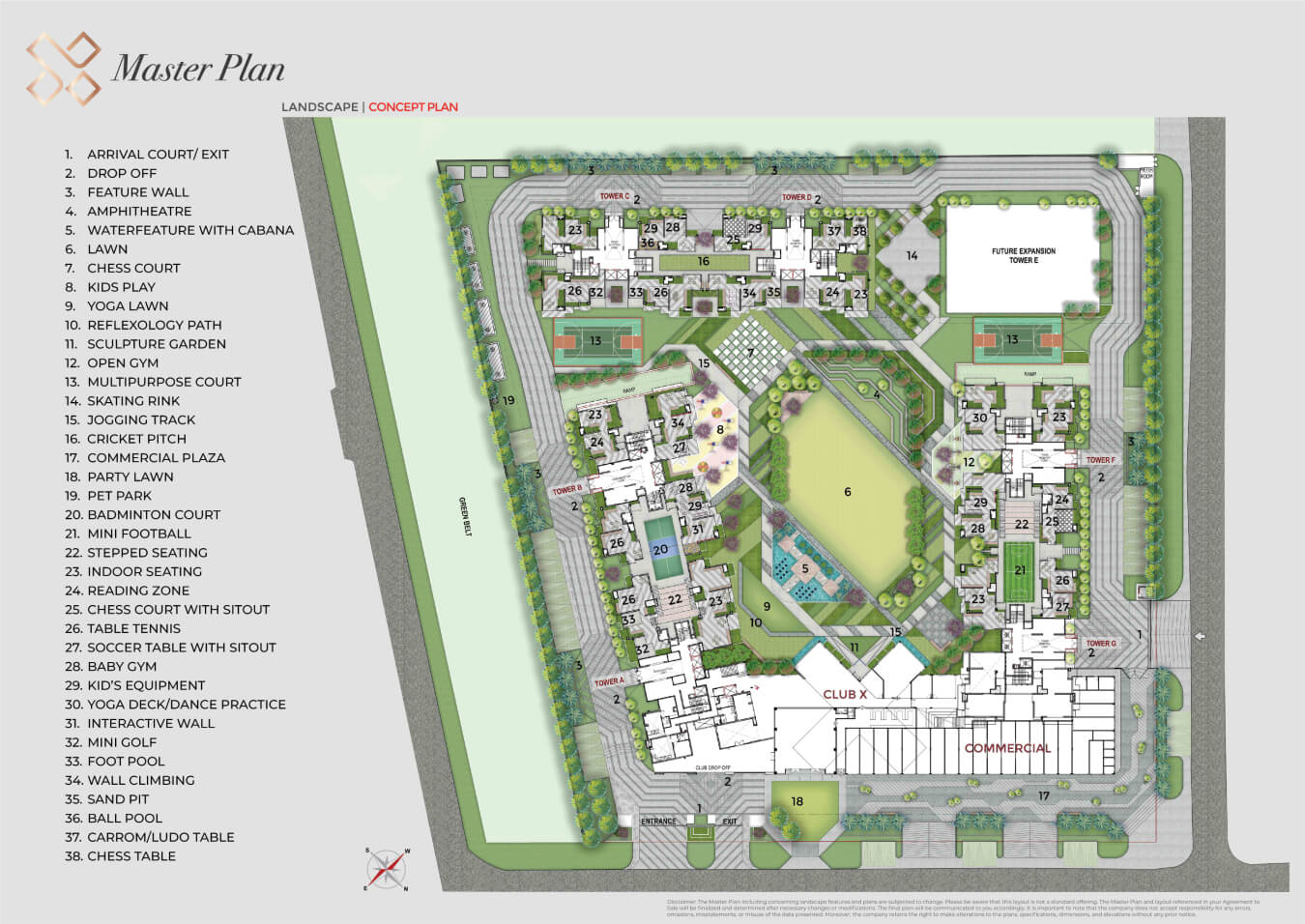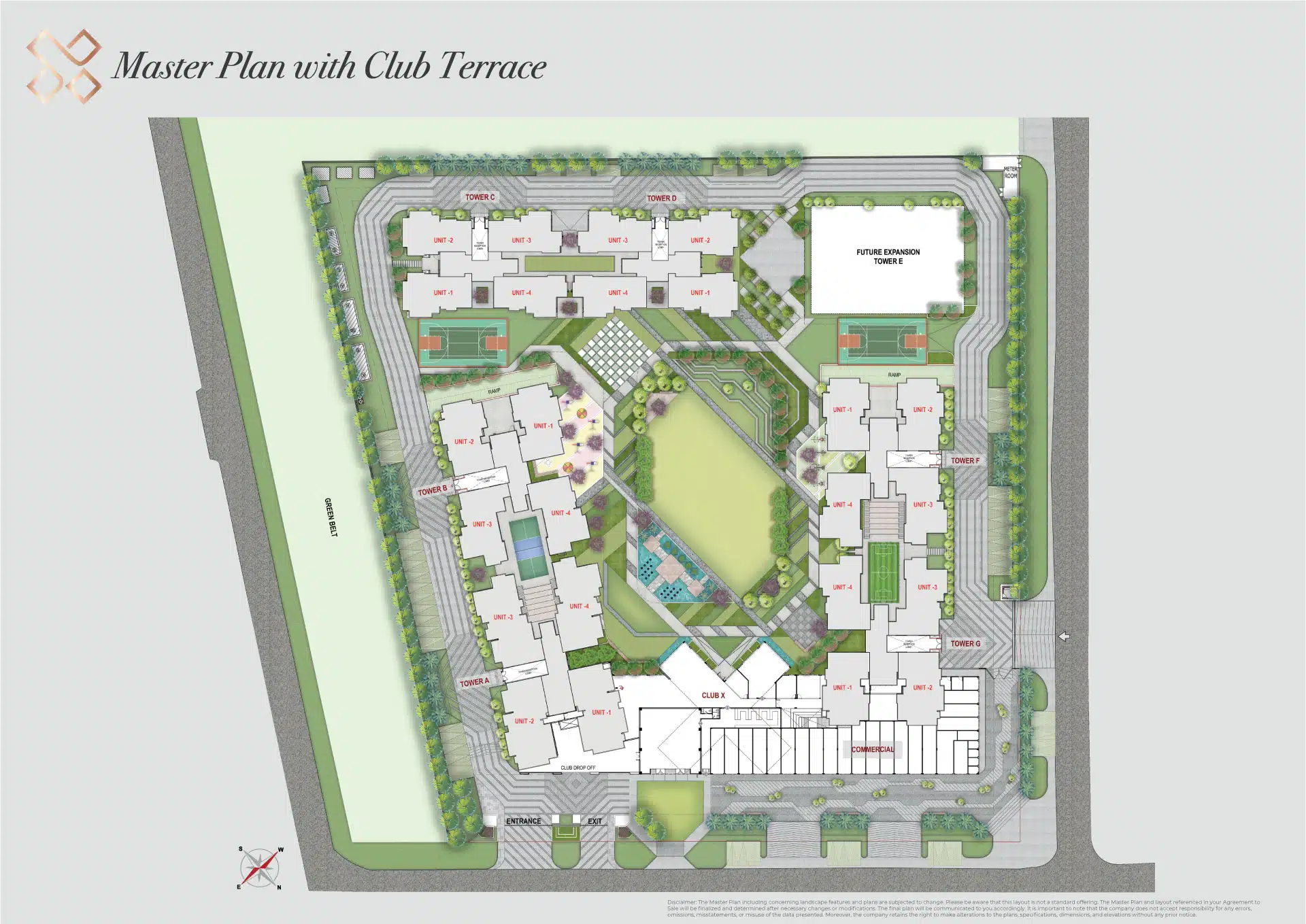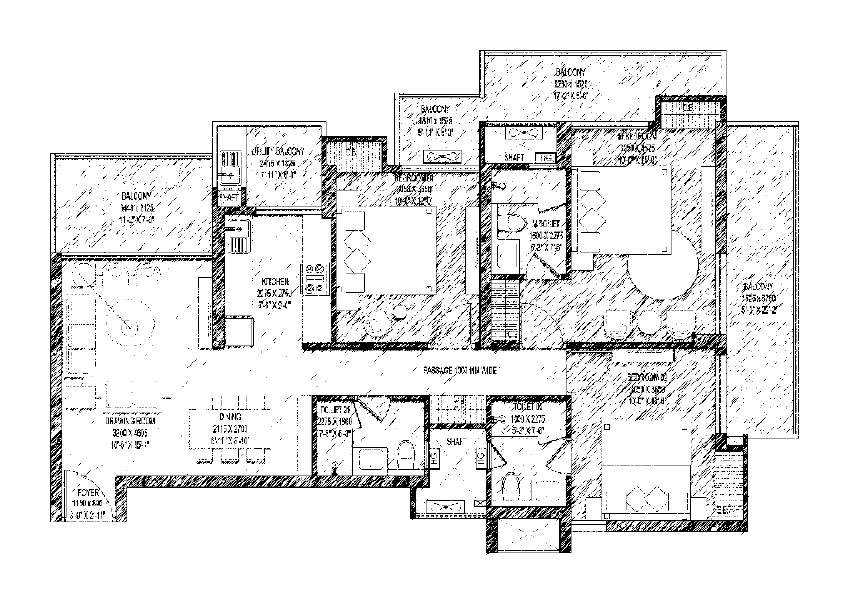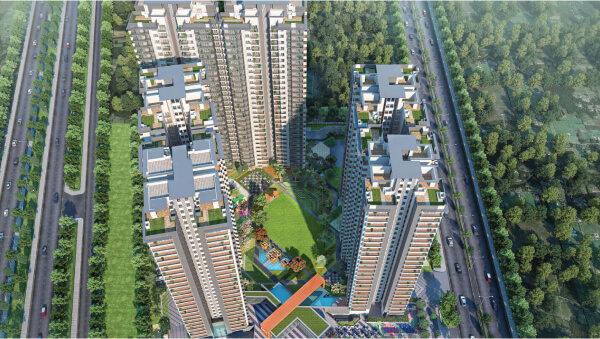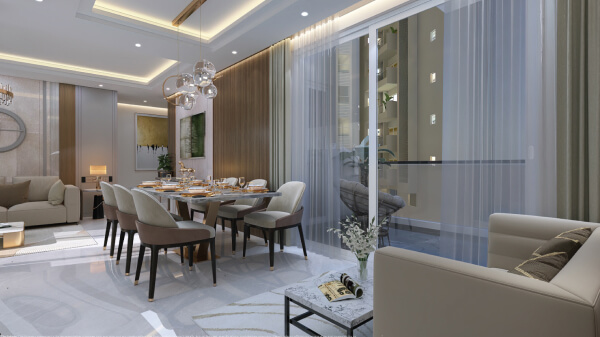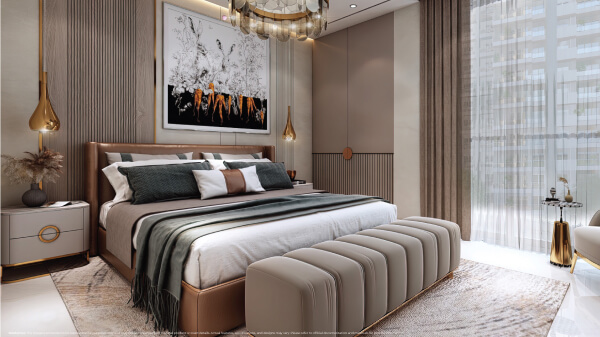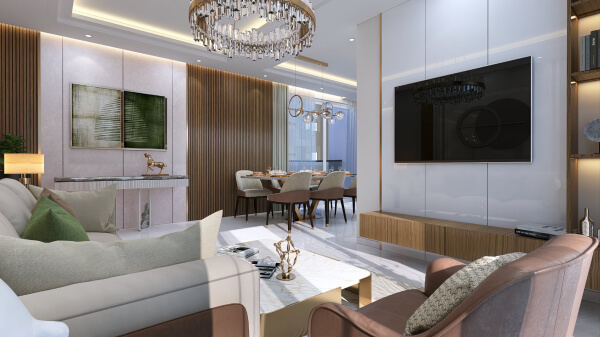
Acres of Sprawling Space
%
Open Area
Appartments
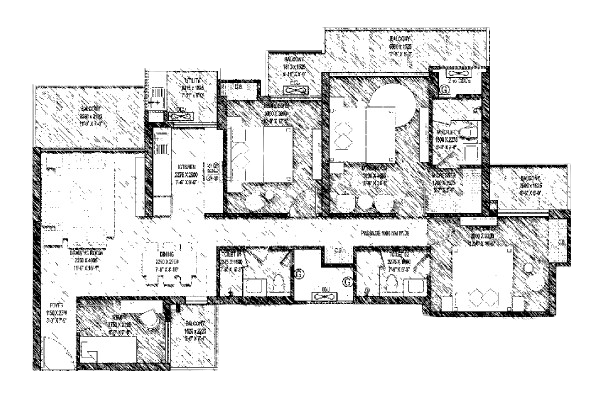
Tower-A, Unit-1&2
4BHK+ 4 TOI. + 1 STUDY + 1 ENTRANCE FOYER +4 BALCONY + 1 UTILITY BALCONY
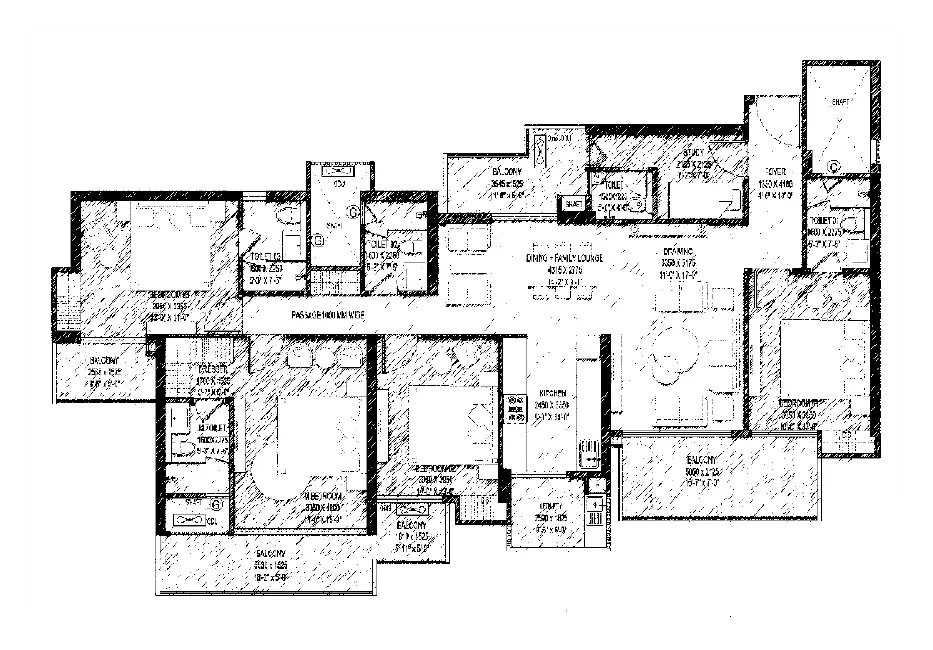
Tower-A, Unit-3
4BHK+ 4 TOI. +1 STUDY WITH TOI. + 1 ENTRANCE FOYER + 4 BALCONY + 1 UTILITY BALCONY
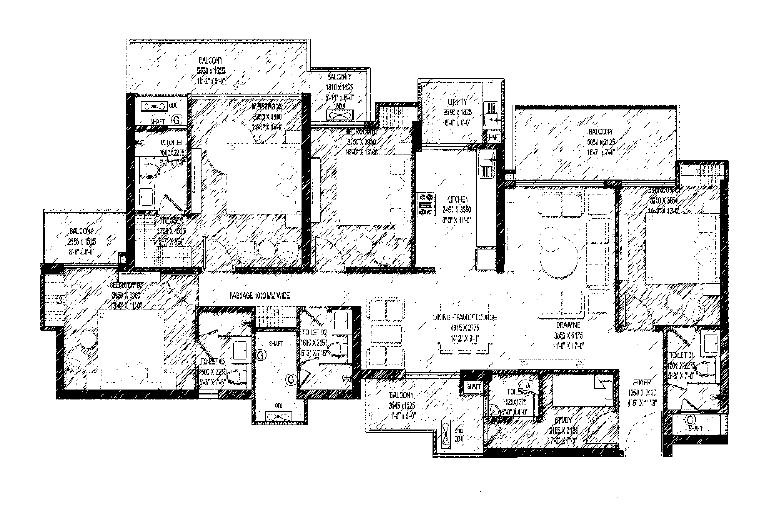
Tower-A, Unit-4
4BHK+ 4 TOI. + 1 STUDY WITH TOI. + 1 ENTRANCE FOYER + 4 BALCONY + 1 UTILITY BALCONY
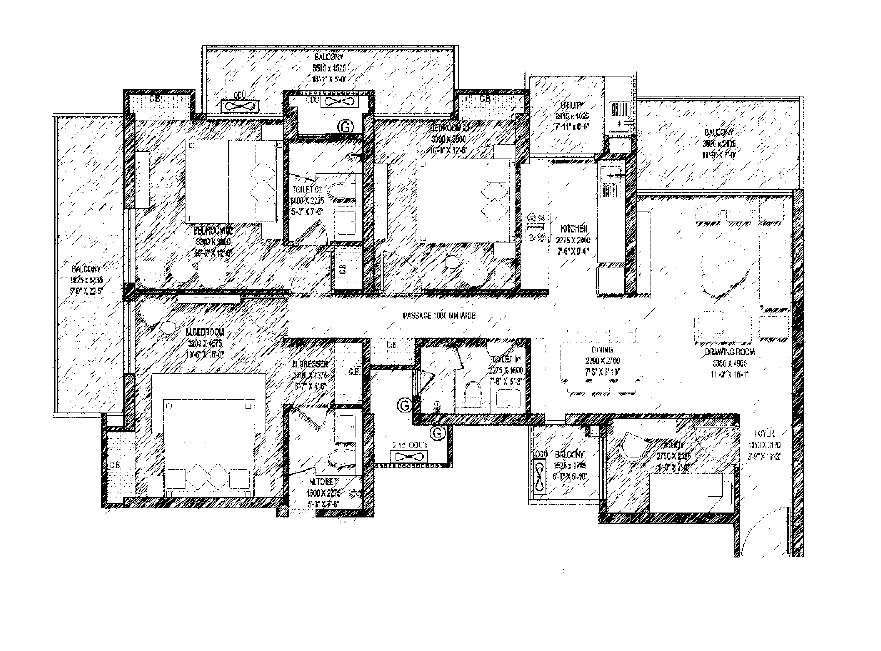
Tower-B/F/G, Unit-1&2
3BHK+ 3 TOI. + 1 STUDY + 1 ENTRANCE FOYER + 4 BALCONY + 1 UTILITY BALCONY
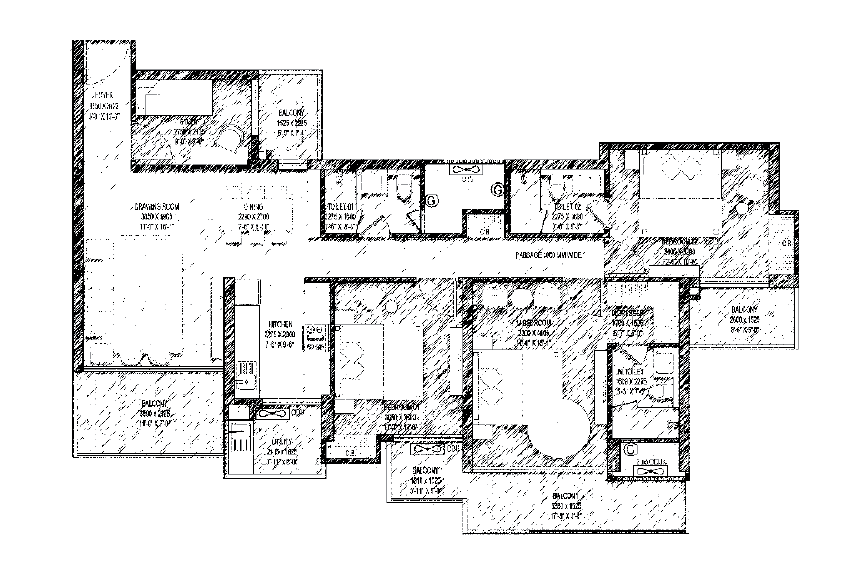
Tower-B/F/G, Unit-3
3BHK+ 3 TOI. + 1 STUDY + 1 ENTRANCE FOYER + 4 BALCONY + 1 UTILITY BALCONY
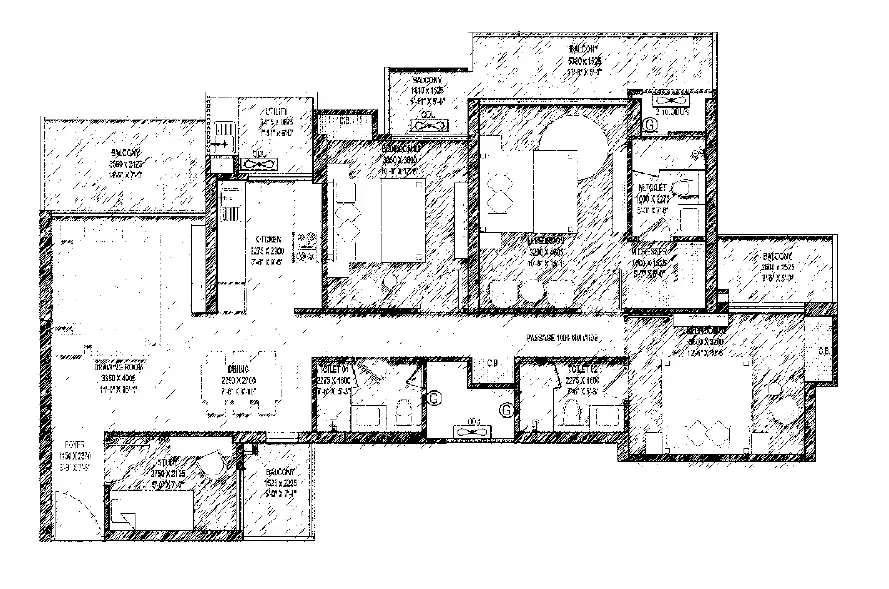
Tower-B/F/G, Unit-4
3BHK+ 3 TOI. + 1 STUDY + 1 ENTRANCE FOYER + 4 BALCONY + 1 UTILITY BALCONY
Tower-C/D, Unit-1&2
3BHK+ 3 TOI. +1 ENTRANCE FOYER+ 3 BALCONY +1 UTILITY BALCONY
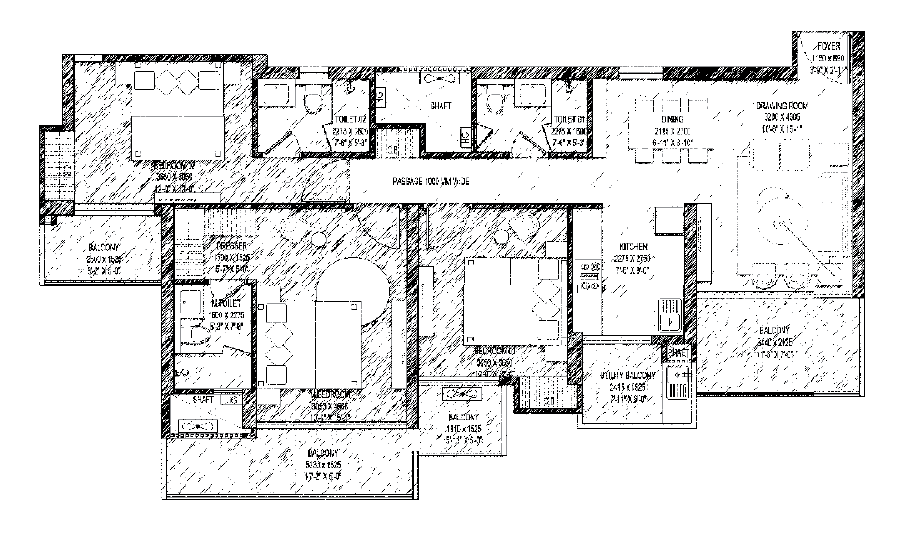
Tower-C/D, Unit-3
3BHK+ 3 TOI. +1 ENTRANCE FOYER+ 3 BALCONY +1 UTILITY BALCONY
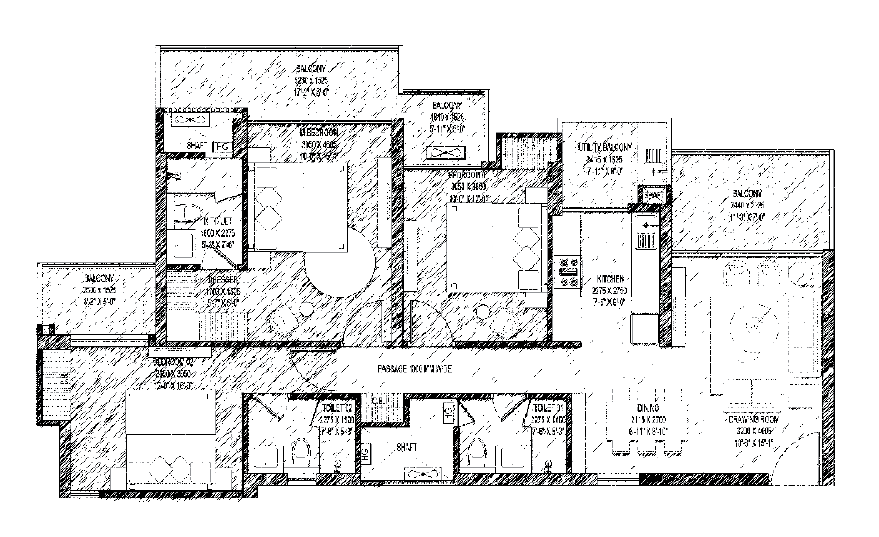
Tower-C/D, Unit-4
3BHK+ 3 TOI. + 3 BALCONY + 1 UTILITY BALCONY
Leave a Message
Call Us
+919213331222
Address
Sector-10, GH03A, Greater Noida West
Download
Brochure
Payment Plan
click to view
Specifications

Structure
Earthquake Resistant RCC Framed Structure (with latest Seismic Code) by experienced engineers & approved by IIT or equivalent authorities.

Exterior
Most modern and elegant permanent finish with high quality paint.

Kitchen
Granite working platform, 2 ft. high glazed ceramic tiles, stainless steel sink, independent R.O. system and provision of utility balcony with electric point for washing machine.

Water Supply
Underground & over head water tank for adequate water supply.

Flooring
Drawing/Dinning & all bedroom with Vitrified Tiles, Anti skid – Ceramic Tiles in kitchen, toilet & balcony. All staircase and common landing to be of Marble/Kota Stone/Tiles.

Sanitary Work
For internal Piping – Corrosion free PPR/UPVC Pipes & Fittings.

Electrical
Fire resistant copper wiring in concealed PVC conduits modular switches & sockets in adequate numbers. Telephone outlets will be provided in drawing/dining. Provision of TV outlets in all rooms.

Power Back Up
100% DG Power Back Up for all the common areas.

Wall Finish
POP in all Drawing/Dining, bedroom & kitchen. All internal walls of the room and drawing dining will be painted using O.B.D. Master bedroom one wall with wall paper finish.

Toilet
Provision for hot & cold water. Glazed Tiles in pleasing colours on wall up to door level. European W.C. of reputed brands with white shade. All taps and fittings of reputed brands in C.P. E-board false ceiling. Vanity for all toilets, wash basin in study/servant room.

Fixture & Fittings
LED lights in drawing/dining and all bedrooms. Provision for Audio phone system with intercom facility for security.

Doors & Windows
Entrance Door – 8’ high polished hard wood frame, laminated flush door.
Internal Door – 7’6” high polished hard wood frame, laminated flush door.
External Sliding Door – 7’6” UPVC/Powder Coated Aluminum.
Kitchen Door & Window – Aluminum composite powder coated with anodized aluminum hardware.
Toilet Window – Aluminum composite powder coated with anodized aluminum hardware along with additional one wire mesh panel in toilets.
*The above specifications and amenities are tentative and may be changed or modified at the sole discretion of the Developer and/or for technical reasons.
Completed Projects
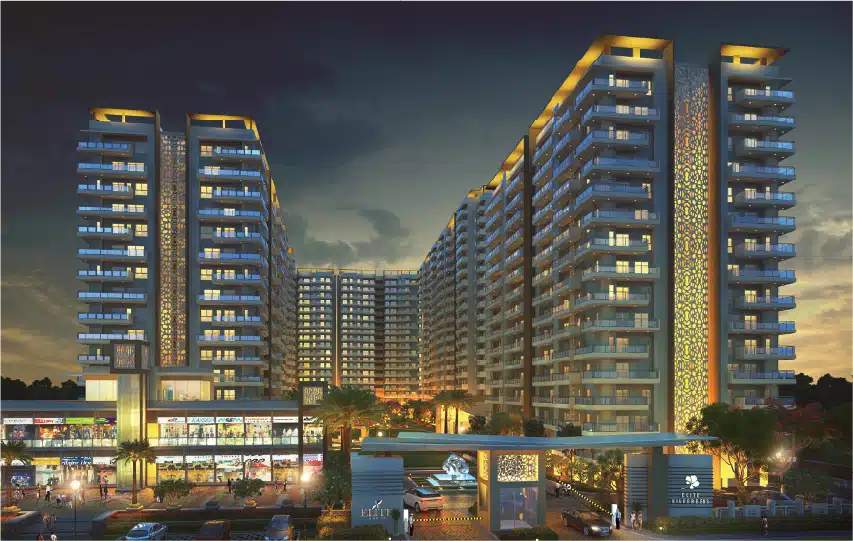
Elite Golfgreens, Sector-79, Noida
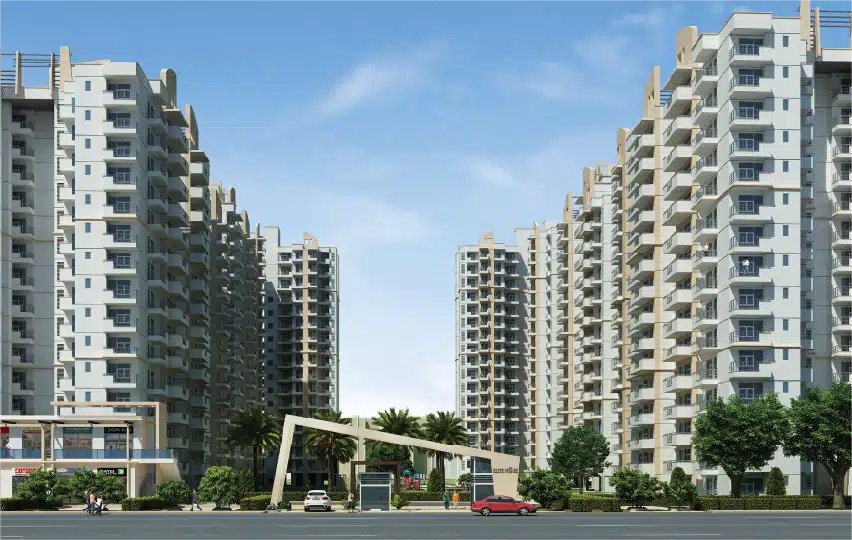
Elite Homz, Sector-77, Noida
Experience
The Architect
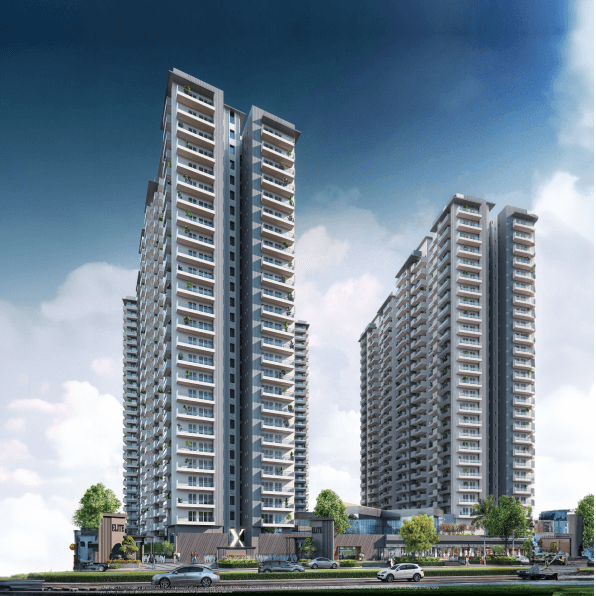
Confluence
Consultancy Services
Confluence is an award-winning, multidisciplinary design firm with over 25 years of experience in implementing the best architectural, interior design, and landscape practices, ensuring unparalleled client satisfaction. Confluence signifies more than design – it embodies a philosophy etched in values that resonate with the changing nature of working and learning globally, regionally, and locally. The firm continuously challenges and enhances its design practices, both at an individual level and as a collaborative team. It believes in creating projects that are socially responsible, economical, environmentally sustainable and inspirational. The pursuit of excellence at Confluence is epitomized by values that are underpinned by the principles of Design, Integrity, Sustainability, Systems & Processes, Empathy, Collaboration, and Transparency.
Elite X is a ground breaking project redefining housing in Greater Noida (West). A landmark project conceived from a fine collaboration of hard-work and imminent stakeholders involved in designing this beauty.
VISHAL SHARMA
Founder Partner
VINEETA SINGHANIA SHARMA
Founder Partner
